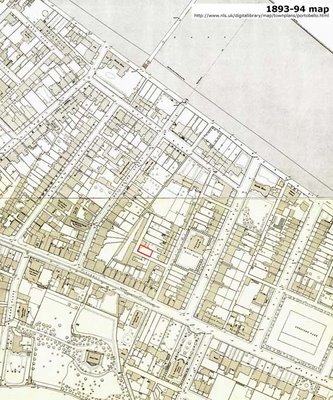I am currently working on the design of our house. It is difficult because one of the main limiting factors is what will be acceptable to the planners but I have no feel for what that is. I have read the planning history and the restrictions on the previous submission but I don't know how far this can be pushed.
So far I have worked within the 'envelope' of the existing planning application with respect to eaves and ridge heights - with some amendment. I will ask my sister, also an architect and Edinburgh resident, to meet the planners with my proposals and try to get a feel for what will be possible.
So that's why this blog is going slowly. Here is a historical image of the area surrounding my plot, remarkably similar to as it is now, a testement both to Scottish frugality and the conservation movement:

So far I have worked within the 'envelope' of the existing planning application with respect to eaves and ridge heights - with some amendment. I will ask my sister, also an architect and Edinburgh resident, to meet the planners with my proposals and try to get a feel for what will be possible.
So that's why this blog is going slowly. Here is a historical image of the area surrounding my plot, remarkably similar to as it is now, a testement both to Scottish frugality and the conservation movement:

No comments:
Post a Comment