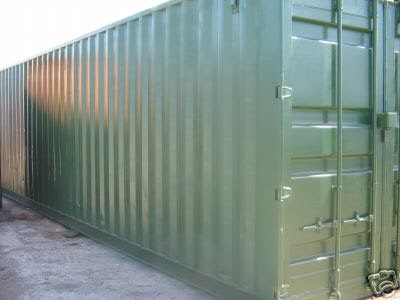A very interesting semi-rant by Tony Wrench who is "continually baffled by the obstacles that prevent me simply doing what my grandfather did - build a wooden house in the countryside. " I am baffled by the same thing.
"Homelessness and social deprivation100,000 thousand families are homeless or in 'temporary accommodation'. This is twice the number of twelve years ago, despite all the economic progress governments claim to have made. Millions are living out a half-life in decaying inner cities, and millions more are trapped in estates on the edges of the towns and cities of Britain, many without hope of anything worthwhile to do; without land on which to grow food; without space for their families to grow up nearby; and without contact with nature or their natural heritage. They live in rectangular boxes designed by another class for another generation, planned by public officials they have never met. The TV programmes that are watched for 5 hours a day on average (what else is there to do?), videos and films, all offer largely some form of escapism. This 'underclass' is so numerous that controlling it is now the government's greatest worry. Thousands are criminalised and packed into our antiquated prisons. Only Turkey, of the European states, exceeds Britain's rates of prison population, which has risen from 40,000 to over 74,000 in the last twelve years. Most of the 'underclass', however, stay where they are, needing more and more billions of DSS and 'Law 'n' Order' budgets to be spent containing them in the deteriorating homes they already have. Why the big fuss about asylum seekers? Because the way of life of the poorest 20% of the population already here is so lousy that there is simply no more space within the system to allow more poor people in."
The full article avaialble
here along with a
woodland roundhouse.This reminds me of the oft quoted statistic that the poorest 50% of the US population earn less combined than Bill Gates.
And the authors sugegsted change to the planning system:
"Imagine a new category of land use - Permaculture Land (Pc Land). This is land used for permaculture - sustainable self-reliant agriculture and horticulture in which work, house building, leisure, growing food, rearing animals, education, renewable energy, recycling and nature conservation are integrated in an infinite number of ways. The essence of Pc Land would be that there is a contractual relationship between the owner and the local/national authorities. This states, basically:
'I will buy and live on just this piece of land.
I will not buy several plots and speculate.
I will not let it out.
I will conserve energy and nature in line with a permaculture design.
I will plant over 20 trees per acre.
I will co-operate with my neighbours over transport, infrastructure, power generation, waste disposal, water harvesting and supply, and common land.
In return for the freedom to build my own house in the style I choose I will do without additional connections to mains water, electricity, sewerage or road systems.'
Planning authorities would be given the power to designate any area Pc Land, whether it was previously industrial, agricultural, military or even residential land. Conditions would be put on the number of dwellings per acre (maybe a maximum of two), roads and vehicles, and a height limit of structures appropriate to the site - say 10 metres. Authorities would be encouraged to designate areas of several square miles, or large zones of Pc Land. These could be areas currently suffering the effects of monoculture, depopulation, inadequate housing or chronic unemployment. Disused military bases could be designated Pc Land. Any farmer or landholder could apply to change from agricultural land to Pc Land, and there would be a presumption in favour of acceptance.
The consequences of this small change to planning law would of course be enormous, and I invite you to use your imagination with me...."































