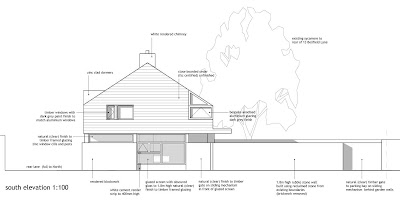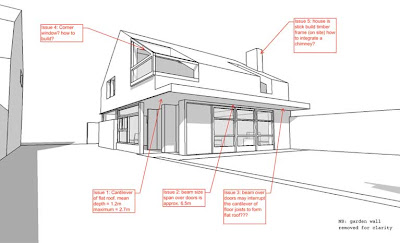I'm starting to feel that Edinburgh and the UK in general are too over regulated. Not that I disagree with the points made here its just... well have a read of the edited version (the real thing is 8 pages long):
CITY DEVELOPMENT PLANNING
DEVELOPMENT QUALITY HANDBOOK
Colour of Buildings
Approved 22 July 1999
■ POLICY CONTEXT
Local plan policies promote high quality design and protect the character and appearance of listed buildings and conservation areas. For example, policy CD19 of the Central Edinburgh Local Plan states:
“The Council will permit alterations and extensions to buildings which in their design and form, choice of materials and positioning are compatible with the character of the original building, will not result in an unreasonable loss of privacy or natural light to neighbouring properties and are not detrimental to neighbourhood amenity and character. Particular attention will be paid to ensuring that works to listed buildings and non listed buildings within conservation areas do not damage their special character”.
■ SCOPE OF GUIDANCE
This guideline applies city-wide to proposals for new buildings or to change the colour of existing buildings.
1. COLOUR OF NEW DEVELOPMENT
a) The predominant materials and colours of existing good quality neighbouring buildings should generally be reflected in the choice of colours for new development. Colours should reflect, complement and be part of the design characteristics of the new building and the streetscene in general. Large areas of incongruous colours which are not “earth colours” or “natural colours” must be avoided. Stone and brick walls should not be painted.
b) In areas where the Scottish Vernacular style predominates, there is scope for allowing a more innovative treatment such as the use of coloured rendering on facades, although it will usually be inappropriate to use strong, non-traditional colours on large and prominent areas of walls and roofs.
(i) Large expanses of assertive and brightly coloured surfaces should be avoided. They can emphasise bulk and make a facade look overwhelming.
(ii) Contrasting shades of colour can help to accentuate and link proportions between new and old buildings, give variety and interest, and help to break the scale of bulky elevational compositions. They can also help to enliven the streetscene.
(iii) Architectural details can be picked out in neutral tones or highlighted to contrast with their background.
(iv) Buildings that have roofs darker than their walls tend to create a more stable and robust effect and are encouraged.
(v) For major new buildings and complexes in a modern style, the choice of colours should reflect the context but also be an intrinsic part of the architectural design concept. In such cases, colours of buildings will be assessed on their individual merits, taking into account texture/context and aesthetic balance.
(vi) Innovative schemes of demonstrable quality may justify a departure from recommended guidance, and provided they are acceptable in the context of their surroundings















