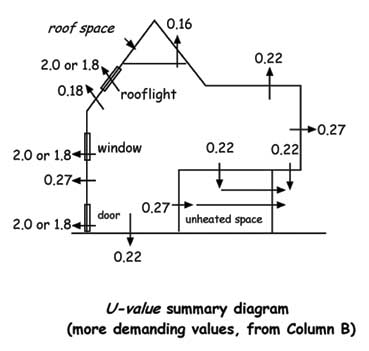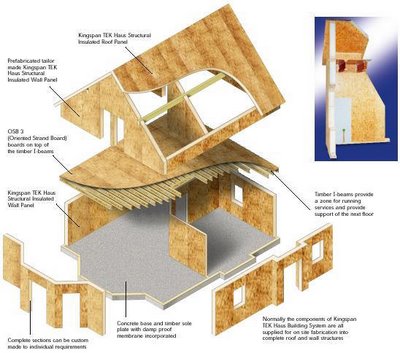
There is yet another revised design.
The problem was with the entrance location (along with various other weaknesses of the previous design). So here we are back at a design I looked at in week two of this design process. I ruled it out because it took the best corner of the house - south, but the fact is this is the place the entrance has to be.
There are also some advantages as well as the obvious negative, mainly that the glazed lobby can act as greenhouse (overheating buffer) for the whole house.
Other design elements include a flat roofed deck which helps modulate the relationship between garden wall and gable wall. And a large glazed area to the south corner...





